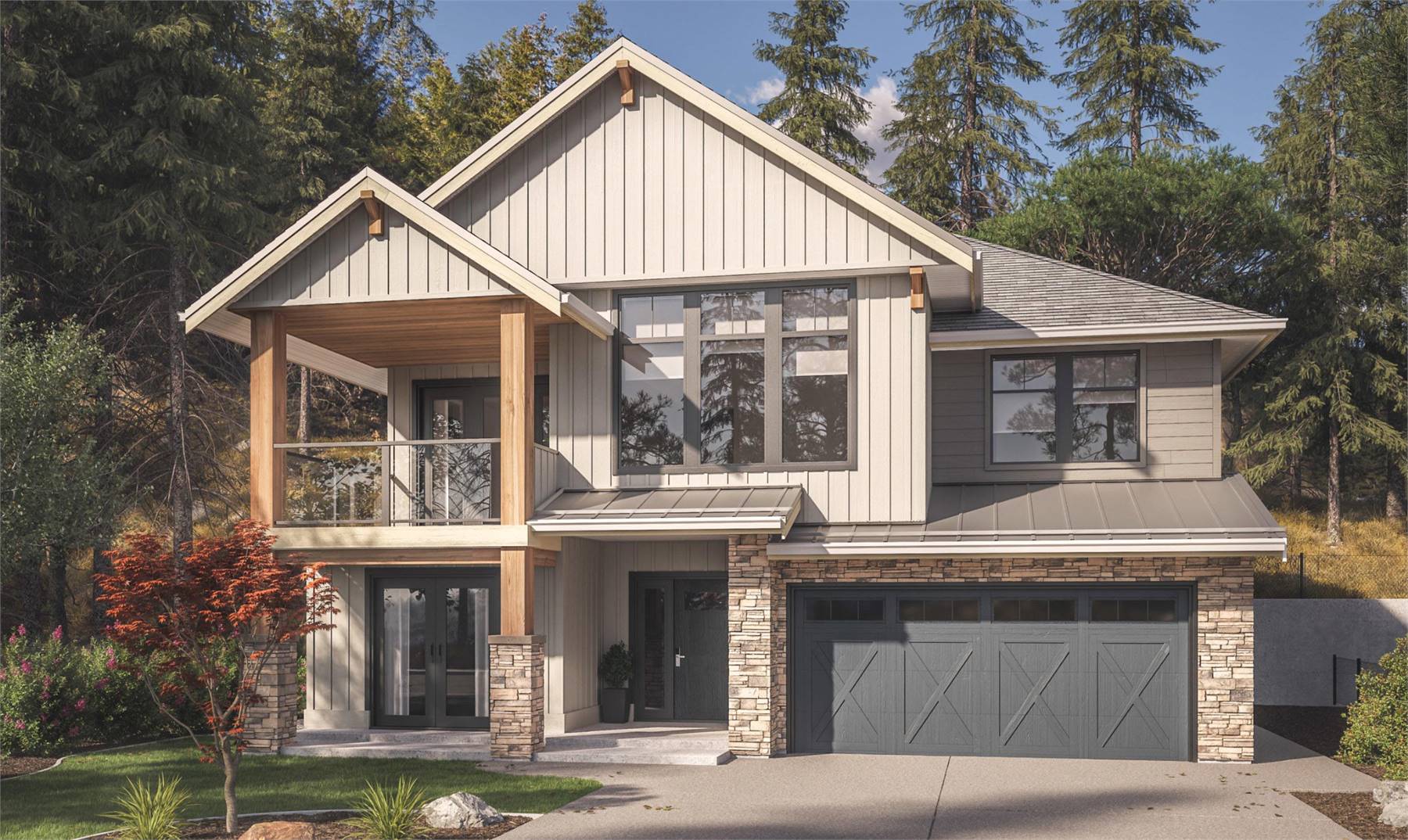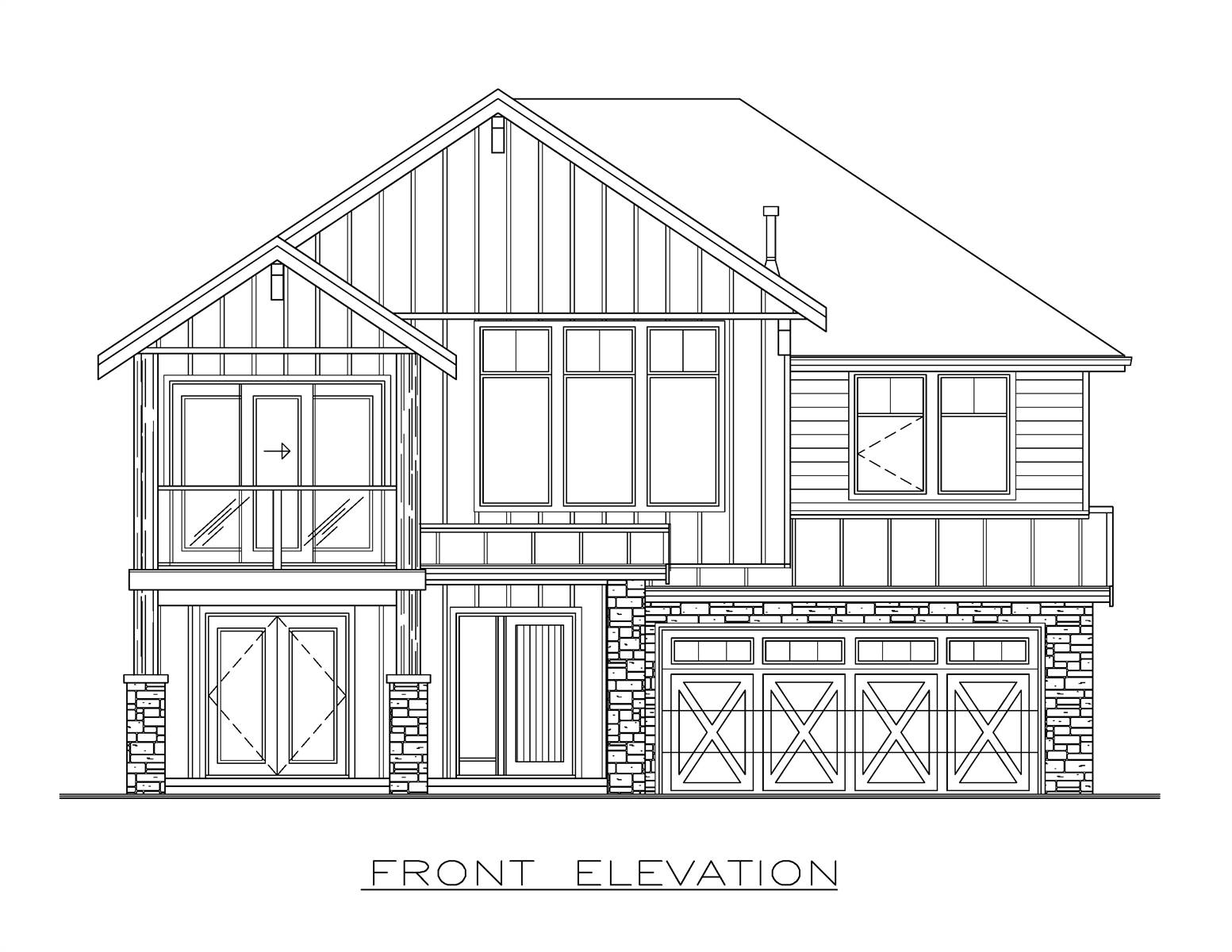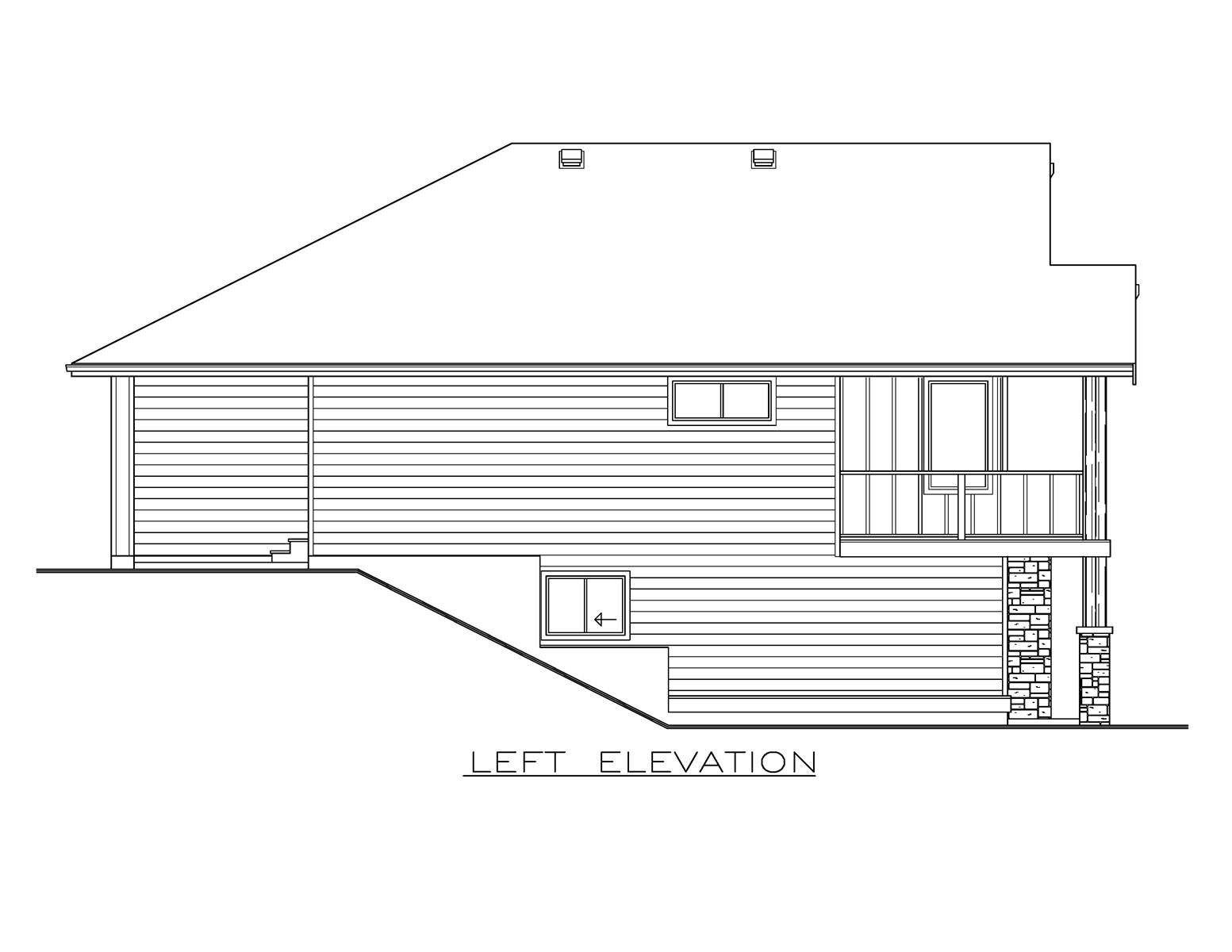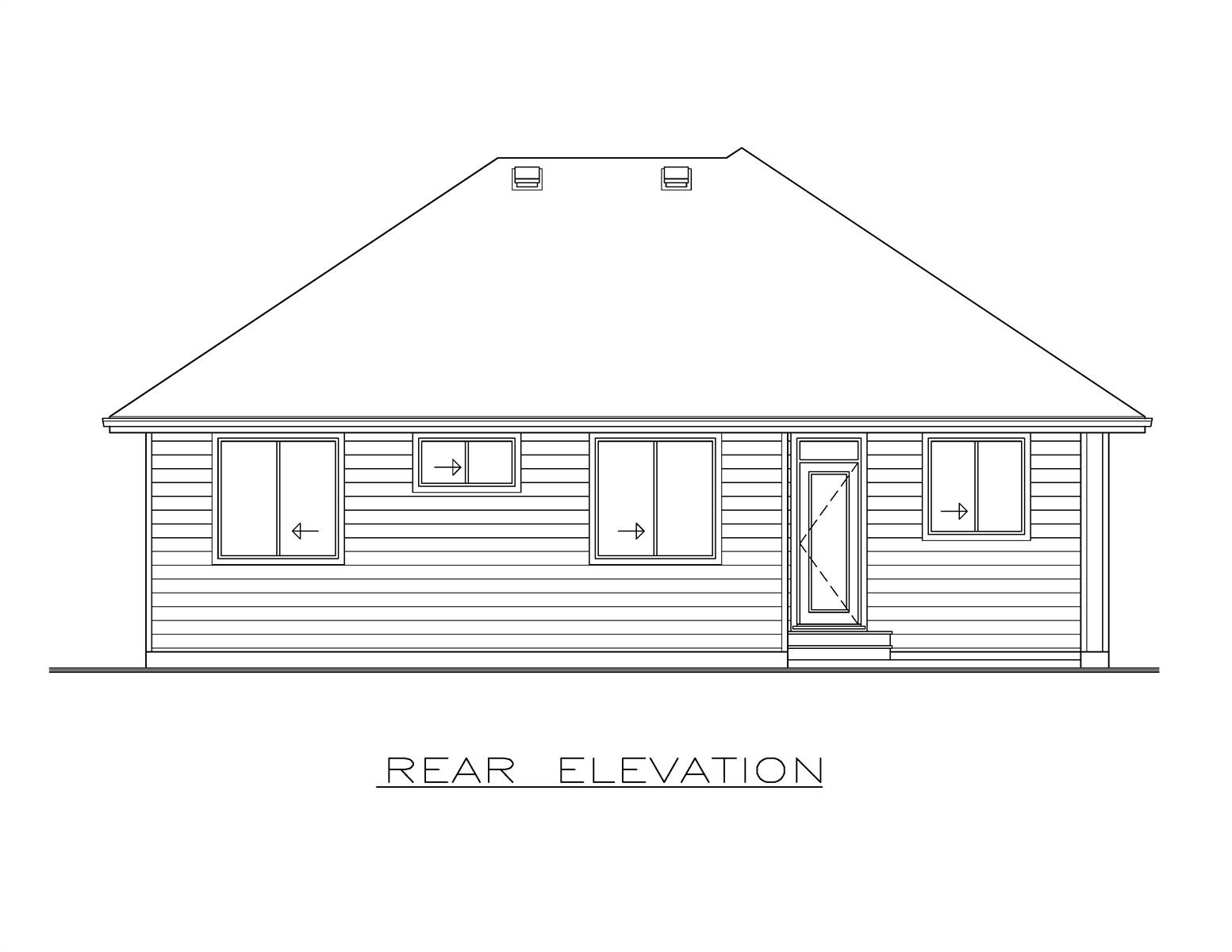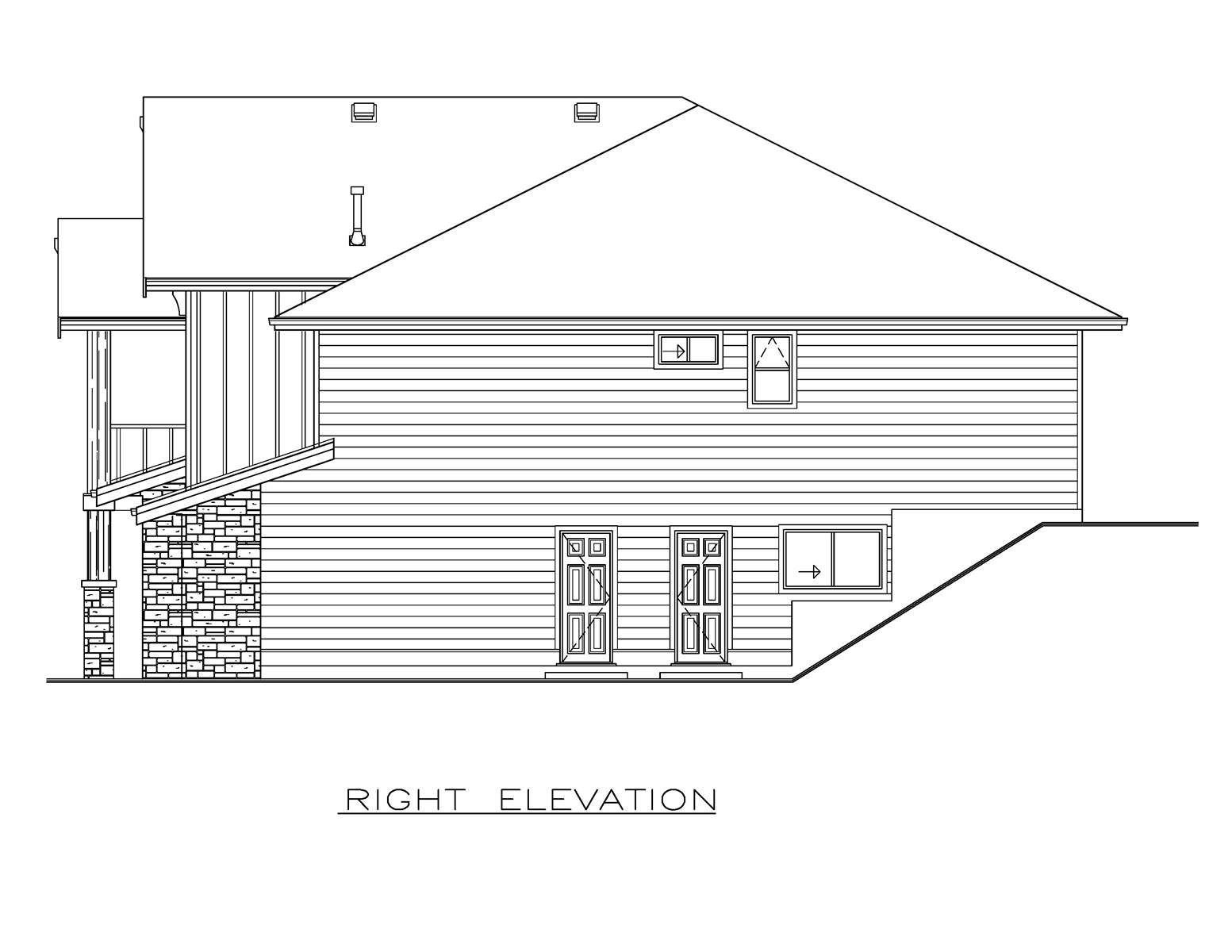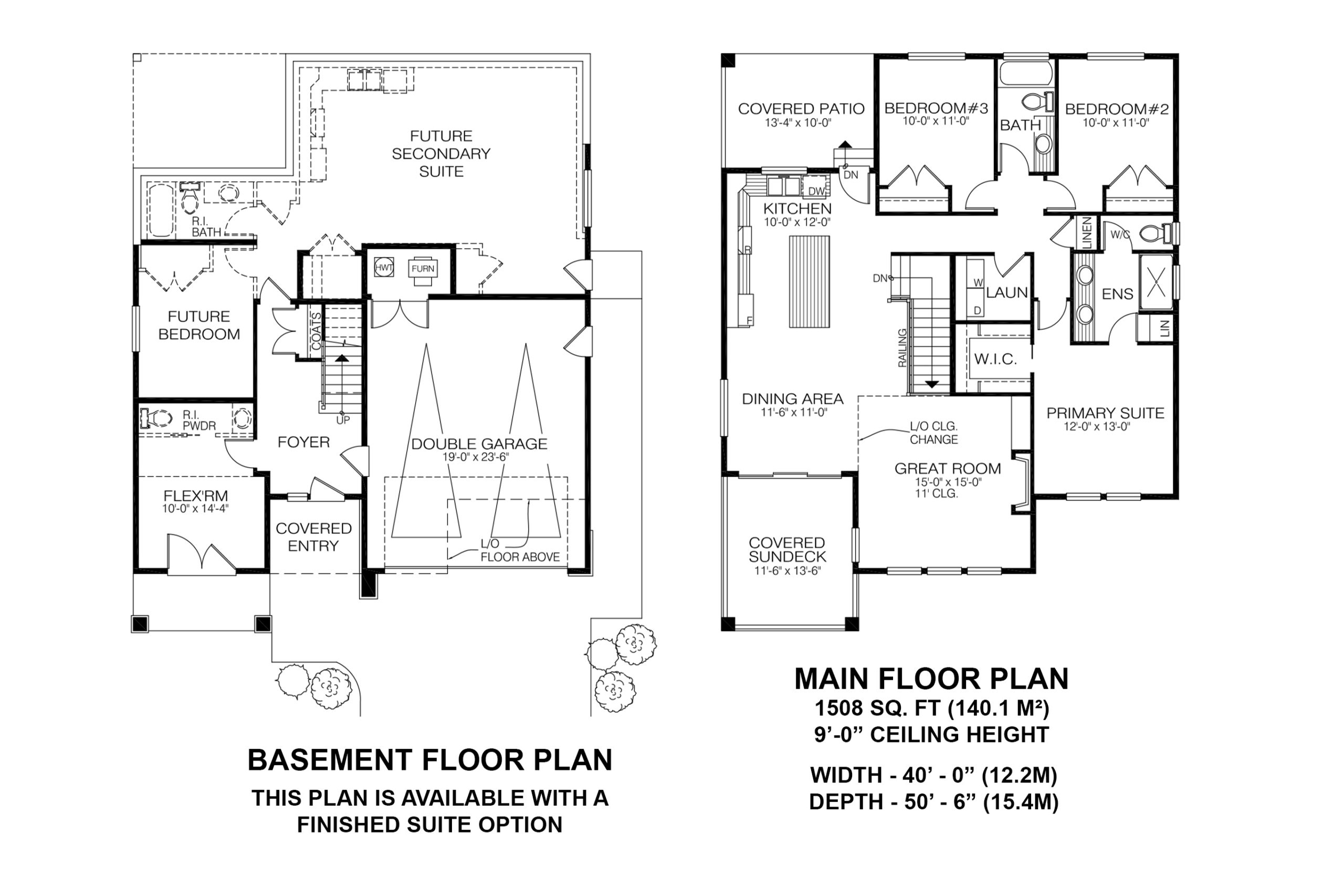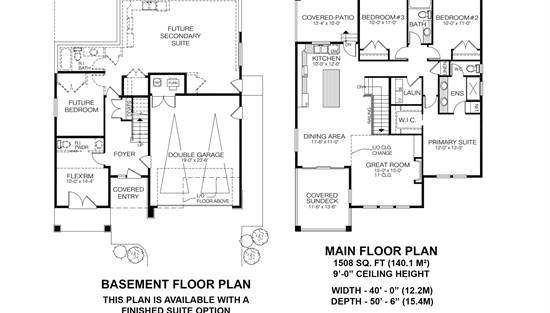- Plan Details
- |
- |
- Print Plan
- |
- Modify Plan
- |
- Reverse Plan
- |
- Cost-to-Build
- |
- View 3D
- |
- Advanced Search
About House Plan 10344:
House Plan 10344 is a versatile 2-story Modern Farmhouse with 1,854 square feet of flexible living space. The ground floor includes a future secondary suite with a kitchen, living area, one bedroom, and a flex room—perfect for multigenerational living or rental income. The main living area on the second floor features 3 bedrooms, a great room, a covered sundeck, and a rear covered patio, offering plenty of space for relaxation and entertaining. This modern farmhouse design combines style and practicality for today’s adaptable lifestyles.
Plan Details
Key Features
Attached
Country Kitchen
Covered Rear Porch
Double Vanity Sink
Drive-under
Front-entry
Kitchen Island
L-Shaped
Primary Bdrm Upstairs
Pantry
Suited for sloping lot
Suited for view lot
Walk-in Closet
Build Beautiful With Our Trusted Brands
Our Guarantees
- Only the highest quality plans
- Int’l Residential Code Compliant
- Full structural details on all plans
- Best plan price guarantee
- Free modification Estimates
- Builder-ready construction drawings
- Expert advice from leading designers
- PDFs NOW!™ plans in minutes
- 100% satisfaction guarantee
- Free Home Building Organizer
.png)
.png)
